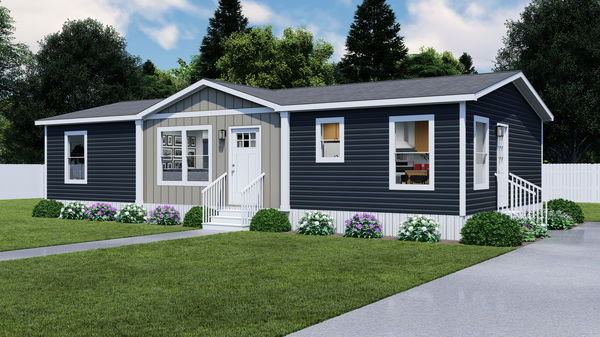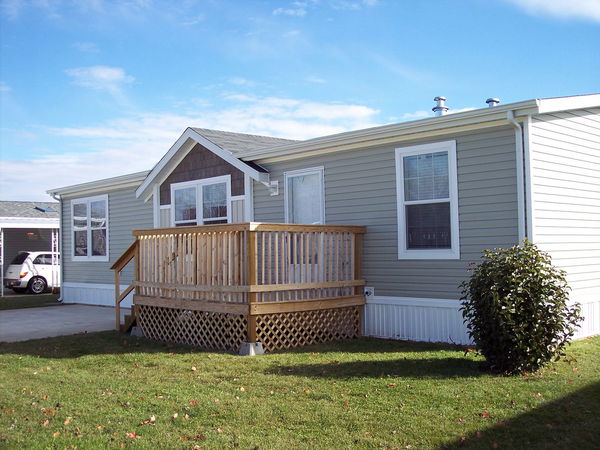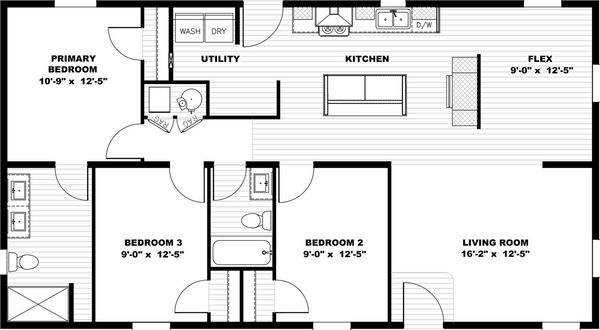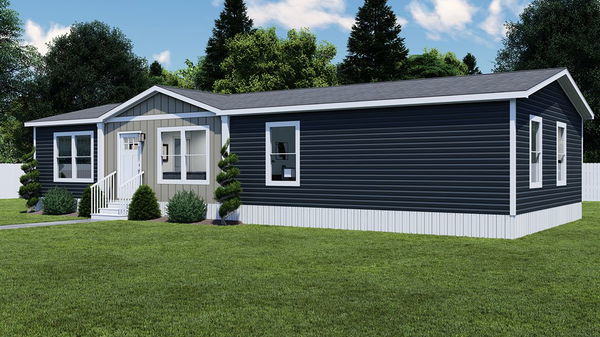Three Little Birds
3 Bed
2 Bath
1,178 Sq. Ft.
16' x 44'
Floor Plan
Property map
Enter your address or APN to check if this home fits on your property
Enter your property street address or APN
Exterior & Construction
- Nominal 3/12 Roof Pitch
- Metal Facia
- 36” 6-Panel Front & Rear Doors w/Deadbolt & Exterior Lights
- 4 ½” Dutch Lap Vinyl Siding w/ Vinyl Vent Soffit
- 2 Exterior GFI Receptacles & Frost-Free Faucets
- Architectural shingles
- 36” 3-Lite Craftsman Front Door
- 36” Prairie Rear Door with Deadbolt & Exterior Lights
- Vinyl Window Surrounds (FDS)
- Steel I-Beam Recessed Frame w/Detachable Hitch
- 2”x6” Floor Joists – 16” O.C
- T&G OSB Floor Decking; Glued & Fastened
- 20# Roof Load
- Ridge Vent Roof Venting
- 7/16” OSB Exterior Sheathing w/Windwrap
- Zone III Insulation Package
- R-38 Blown Ceiling Insulation w/Vapor Barrier
- R-21 Fiberglass Insulation in Walls
- R-27 Fiberglass Insulation in Floors
- Fiberglass Heat Ducts with In-Floor Crossover
- Smoke/Carbon Monoxide Detector
- Linked Smoke Detectors w/Battery Backup in Main Living area & all Bedrooms
- 200 AMP 40/40 Service Panel
- Carrier® Electric Furnace
- Ecobee® Wifi Smart Thermostat
- 40-gal Electric Hybrid Heat Pump Water Heater
- Water Heater Pan w/Exterior Drain
- PEX Plumbing
- Wire, Plumb, and vent for Washer/Dryer
- Recessed Whole House Water Shut-Off
- Water Shut-Offs Throughout
- VBP Furnace Close-Off & Water Heater Doors
- Conduit Drop for A/C
- Solar-Ready Conduit Drop
- Nominal 3/12 Roof Pitch
- Metal Facia
- 36” 6-Panel Front & Rear Doors w/Deadbolt & Exterior Lights
- 4 ½” Dutch Lap Vinyl Siding w/ Vinyl Vent Soffit
- 2 Exterior GFI Receptacles & Frost-Free Faucets
- Architectural shingles
- 36” 3-Lite Craftsman Front Door
- 36” Prairie Rear Door with Deadbolt & Exterior Lights
- Vinyl Window Surrounds (FDS)
- Steel I-Beam Recessed Frame w/Detachable Hitch
- 2”x6” Floor Joists – 16” O.C
- T&G OSB Floor Decking; Glued & Fastened
- 20# Roof Load
- Ridge Vent Roof Venting
- 7/16” OSB Exterior Sheathing w/Windwrap
- Zone III Insulation Package
- R-38 Blown Ceiling Insulation w/Vapor Barrier
- R-21 Fiberglass Insulation in Walls
- R-27 Fiberglass Insulation in Floors
- Fiberglass Heat Ducts with In-Floor Crossover
- Smoke/Carbon Monoxide Detector
- Linked Smoke Detectors w/Battery Backup in Main Living area & all Bedrooms
- 200 AMP 40/40 Service Panel
- Carrier® Electric Furnace
- Ecobee® Wifi Smart Thermostat
- 40-gal Electric Hybrid Heat Pump Water Heater
- Water Heater Pan w/Exterior Drain
- PEX Plumbing
- Wire, Plumb, and vent for Washer/Dryer
- Recessed Whole House Water Shut-Off
- Water Shut-Offs Throughout
- VBP Furnace Close-Off & Water Heater Doors
- Conduit Drop for A/C
- Solar-Ready Conduit Drop
Kitchen
- 42″ Hardwood Cabinets with Crown
- LC Wrapped Cabinet Stiles
- Concealed European-Style Counter-Sunk Hinges
- ¾” Adjustable Shelves in Overhead Cabinets
- 8” Stainless Steel Double Bowl Sink
- Samsung® Appliances
- 30” Free-Standing Electric Range
- 18 CU FT Frost-Free Fridge w/ Ice Maker
- 4” Laminate Backsplash
- Bank of Drawers & Drawer-over-Door Construction
- 42″ Hardwood Cabinets with Crown
- LC Wrapped Cabinet Stiles
- Concealed European-Style Counter-Sunk Hinges
- ¾” Adjustable Shelves in Overhead Cabinets
- 8” Stainless Steel Double Bowl Sink
- Samsung® Appliances
- 30” Free-Standing Electric Range
- 18 CU FT Frost-Free Fridge w/ Ice Maker
- 4” Laminate Backsplash
- Bank of Drawers & Drawer-over-Door Construction
Bathroom
- 60” Fiberglass Tub/Shower in PB & B2
- High Pressure Laminated Countertops & Backsplash w/ Microban Antimicrobial Technology
- Porcelain Commodes
- Square Porcelain Lavs
- Power Exhaust Fans
- 36” Tall Vanities
- 60” Fiberglass Tub/Shower in PB & B2
- High Pressure Laminated Countertops & Backsplash w/ Microban Antimicrobial Technology
- Porcelain Commodes
- Square Porcelain Lavs
- Power Exhaust Fans
- 36” Tall Vanities
Interior
- Shaw Carpeting w/ 5# ReBond Pad & Tack Strip
- 8’ Flat Ceilings, ½” Drywall & Builder-Grade Primer Throughout
- Stipple Ceiling Finish
- Finished Ceiling Joints
- “Closet Maid” Ventilated Wire Shelving in Closets
- LED Recessed Can Lights Throughout
- MDF 3” Door & Window Casings & 3” Base Trim
- 2-Panel White Interior Doors where Applicable
- GFCI Protected Receptacles
- Pfister® Metal Faucets
- Argon Low-e Vinyl Windows w/3 Over Clear Grids
- Kwikset® Doorknobs w/Microban Antimicrobial Technology
- Energy Star 3.0
- Whole House Ventilation Fan
- Shaw Carpeting w/ 5# ReBond Pad & Tack Strip
- 8’ Flat Ceilings, ½” Drywall & Builder-Grade Primer Throughout
- Stipple Ceiling Finish
- Finished Ceiling Joints
- “Closet Maid” Ventilated Wire Shelving in Closets
- LED Recessed Can Lights Throughout
- MDF 3” Door & Window Casings & 3” Base Trim
- 2-Panel White Interior Doors where Applicable
- GFCI Protected Receptacles
- Pfister® Metal Faucets
- Argon Low-e Vinyl Windows w/3 Over Clear Grids
- Kwikset® Doorknobs w/Microban Antimicrobial Technology
- Energy Star 3.0
- Whole House Ventilation Fan
View similar homes
Images of homes are solely for illustrative purposes and should not be relied upon. Images may not accurately represent the actual condition of a home as constructed, and may contain options which are not standard on all homes.
Three Little Birds
3 bedrooms (sleeps 3-6)
2 full bathrooms
1,178 sq. ft.
16' x 44'
ADU eligible
Three Little Birds
3 bedrooms (sleeps 3-6)
2 full bathrooms
1,178 sq. ft.
16' x 44'
ADU eligible
Tempo standard features
Interior
- Shaw Carpeting w/ 5# ReBond Pad & Tack Strip
- 8’ Flat Ceilings, ½” Drywall & Builder-Grade Primer Throughout
- Stipple Ceiling Finish
- Finished Ceiling Joints
- “Closet Maid” Ventilated Wire Shelving in Closets
- LED Recessed Can Lights Throughout
- MDF 3” Door & Window Casings & 3” Base Trim
- 2-Panel White Interior Doors where Applicable
- GFCI Protected Receptacles
- Pfister® Metal Faucets
- Argon Low-e Vinyl Windows w/3 Over Clear Grids
- Kwikset® Doorknobs w/Microban Antimicrobial Technology
- Energy Star 3.0
- Whole House Ventilation Fan
- Shaw Carpeting w/ 5# ReBond Pad & Tack Strip
- 8’ Flat Ceilings, ½” Drywall & Builder-Grade Primer Throughout
- Stipple Ceiling Finish
- Finished Ceiling Joints
- “Closet Maid” Ventilated Wire Shelving in Closets
- LED Recessed Can Lights Throughout
- MDF 3” Door & Window Casings & 3” Base Trim
- 2-Panel White Interior Doors where Applicable
- GFCI Protected Receptacles
- Pfister® Metal Faucets
- Argon Low-e Vinyl Windows w/3 Over Clear Grids
- Kwikset® Doorknobs w/Microban Antimicrobial Technology
- Energy Star 3.0
- Whole House Ventilation Fan
Exterior
- Nominal 3/12 Roof Pitch
- Metal Facia
- 36” 6-Panel Front & Rear Doors w/Deadbolt & Exterior Lights
- 4 ½” Dutch Lap Vinyl Siding w/ Vinyl Vent Soffit
- 2 Exterior GFI Receptacles & Frost-Free Faucets
- Architectural shingles
- 36” 3-Lite Craftsman Front Door
- 36” Prairie Rear Door with Deadbolt & Exterior Lights
- Vinyl Window Surrounds (FDS)
- Nominal 3/12 Roof Pitch
- Metal Facia
- 36” 6-Panel Front & Rear Doors w/Deadbolt & Exterior Lights
- 4 ½” Dutch Lap Vinyl Siding w/ Vinyl Vent Soffit
- 2 Exterior GFI Receptacles & Frost-Free Faucets
- Architectural shingles
- 36” 3-Lite Craftsman Front Door
- 36” Prairie Rear Door with Deadbolt & Exterior Lights
- Vinyl Window Surrounds (FDS)
Kitchen
- 42″ Hardwood Cabinets with Crown
- LC Wrapped Cabinet Stiles
- Concealed European-Style Counter-Sunk Hinges
- ¾” Adjustable Shelves in Overhead Cabinets
- 8” Stainless Steel Double Bowl Sink
- Samsung® Appliances
- 30” Free-Standing Electric Range
- 18 CU FT Frost-Free Fridge w/ Ice Maker
- 4” Laminate Backsplash
- Bank of Drawers & Drawer-over-Door Construction
- 42″ Hardwood Cabinets with Crown
- LC Wrapped Cabinet Stiles
- Concealed European-Style Counter-Sunk Hinges
- ¾” Adjustable Shelves in Overhead Cabinets
- 8” Stainless Steel Double Bowl Sink
- Samsung® Appliances
- 30” Free-Standing Electric Range
- 18 CU FT Frost-Free Fridge w/ Ice Maker
- 4” Laminate Backsplash
- Bank of Drawers & Drawer-over-Door Construction
Bathroom
- 60” Fiberglass Tub/Shower in PB & B2
- High Pressure Laminated Countertops & Backsplash w/ Microban Antimicrobial Technology
- Porcelain Commodes
- Square Porcelain Lavs
- Power Exhaust Fans
- 36” Tall Vanities
- 60” Fiberglass Tub/Shower in PB & B2
- High Pressure Laminated Countertops & Backsplash w/ Microban Antimicrobial Technology
- Porcelain Commodes
- Square Porcelain Lavs
- Power Exhaust Fans
- 36” Tall Vanities
Construction
- Steel I-Beam Recessed Frame w/Detachable Hitch
- 2”x6” Floor Joists – 16” O.C
- T&G OSB Floor Decking; Glued & Fastened
- 20# Roof Load
- Ridge Vent Roof Venting
- 7/16” OSB Exterior Sheathing w/Windwrap
- Zone III Insulation Package
- R-38 Blown Ceiling Insulation w/Vapor Barrier
- R-21 Fiberglass Insulation in Walls
- R-27 Fiberglass Insulation in Floors
- Fiberglass Heat Ducts with In-Floor Crossover
- Smoke/Carbon Monoxide Detector
- Linked Smoke Detectors w/Battery Backup in Main Living area & all Bedrooms
- 200 AMP 40/40 Service Panel
- Carrier® Electric Furnace
- Ecobee® Wifi Smart Thermostat
- 40-gal Electric Hybrid Heat Pump Water Heater
- Water Heater Pan w/Exterior Drain
- PEX Plumbing
- Wire, Plumb, and vent for Washer/Dryer
- Recessed Whole House Water Shut-Off
- Water Shut-Offs Throughout
- VBP Furnace Close-Off & Water Heater Doors
- Conduit Drop for A/C
- Solar-Ready Conduit Drop
- Steel I-Beam Recessed Frame w/Detachable Hitch
- 2”x6” Floor Joists – 16” O.C
- T&G OSB Floor Decking; Glued & Fastened
- 20# Roof Load
- Ridge Vent Roof Venting
- 7/16” OSB Exterior Sheathing w/Windwrap
- Zone III Insulation Package
- R-38 Blown Ceiling Insulation w/Vapor Barrier
- R-21 Fiberglass Insulation in Walls
- R-27 Fiberglass Insulation in Floors
- Fiberglass Heat Ducts with In-Floor Crossover
- Smoke/Carbon Monoxide Detector
- Linked Smoke Detectors w/Battery Backup in Main Living area & all Bedrooms
- 200 AMP 40/40 Service Panel
- Carrier® Electric Furnace
- Ecobee® Wifi Smart Thermostat
- 40-gal Electric Hybrid Heat Pump Water Heater
- Water Heater Pan w/Exterior Drain
- PEX Plumbing
- Wire, Plumb, and vent for Washer/Dryer
- Recessed Whole House Water Shut-Off
- Water Shut-Offs Throughout
- VBP Furnace Close-Off & Water Heater Doors
- Conduit Drop for A/C
- Solar-Ready Conduit Drop

High Tech Housing
High Tech Housing is an affordable home dealer with more than 50 years of sales and experience. We offer manufactured and modular homes from Clayton Homes, Master Craft Homes, New Era Homes, and Penn West Homes. Give us a call today!
Dealer License #:































